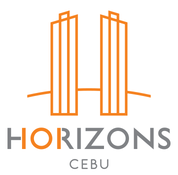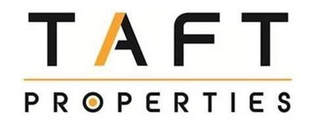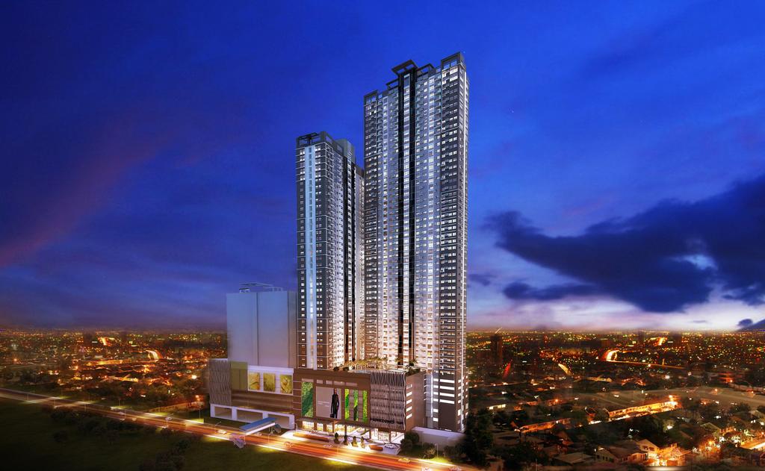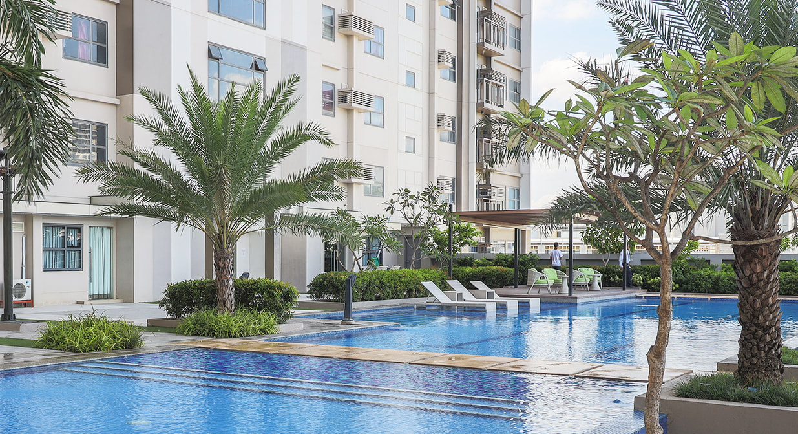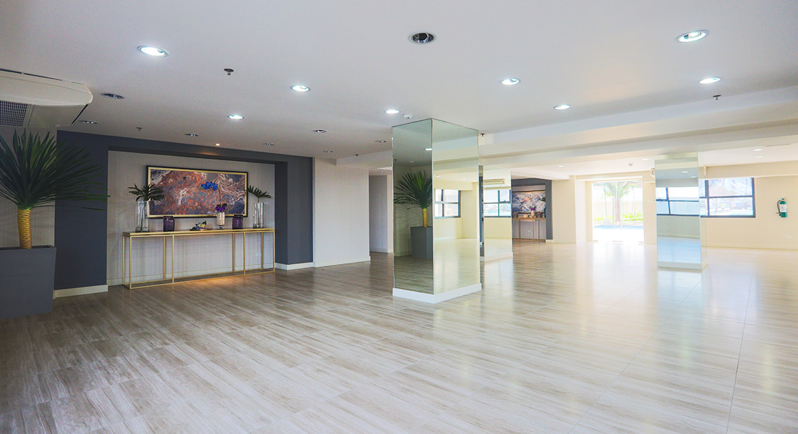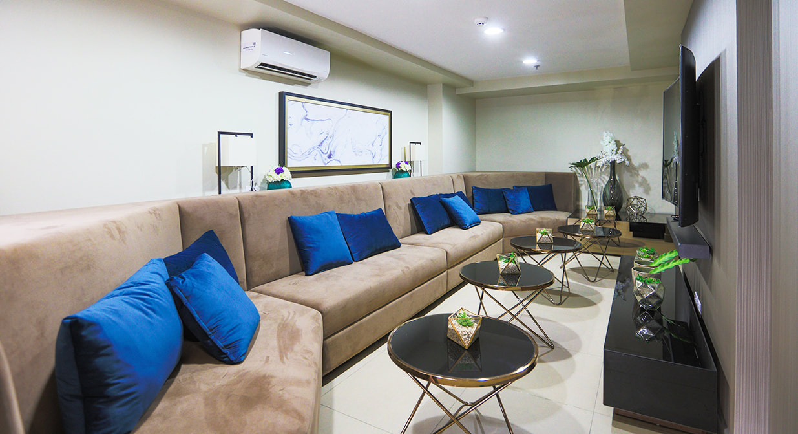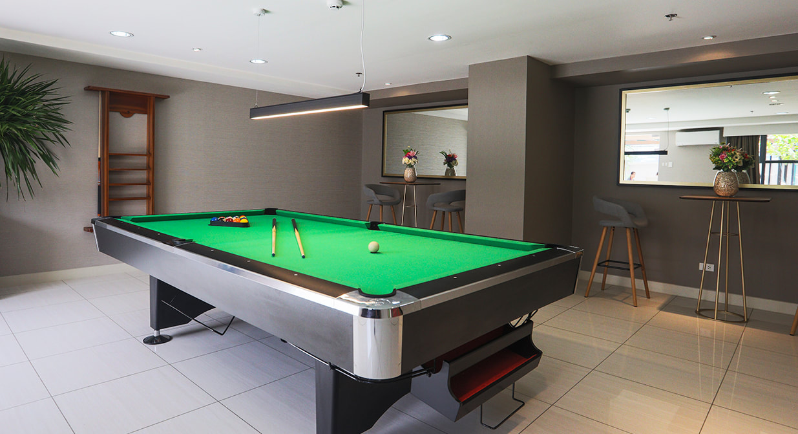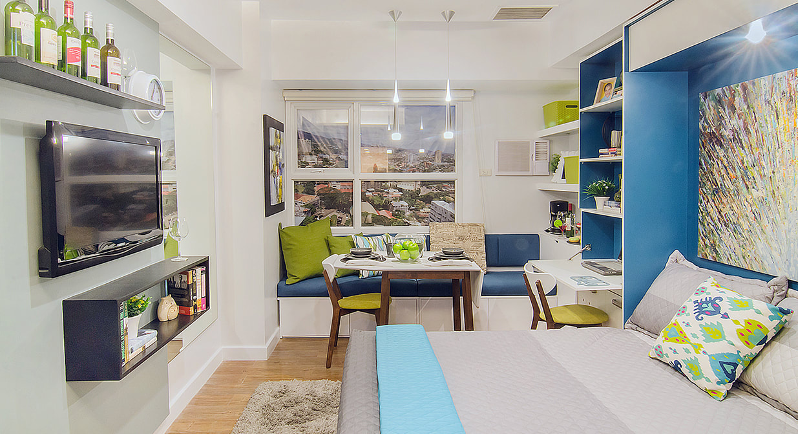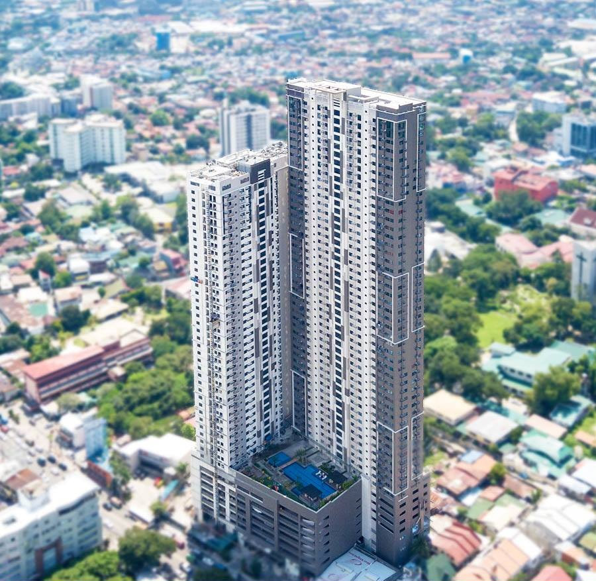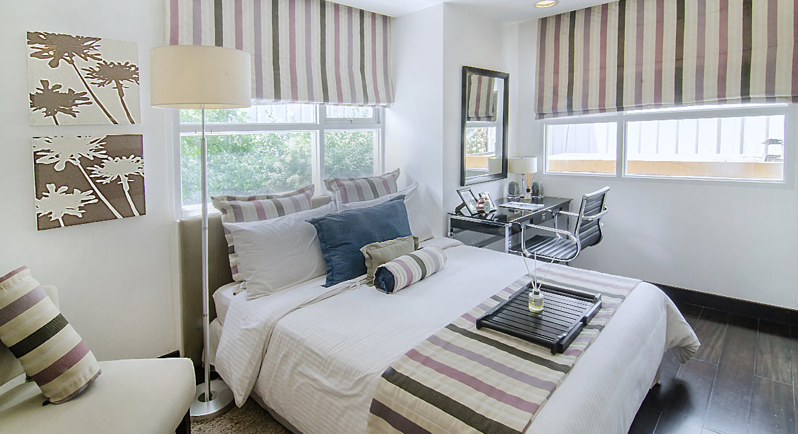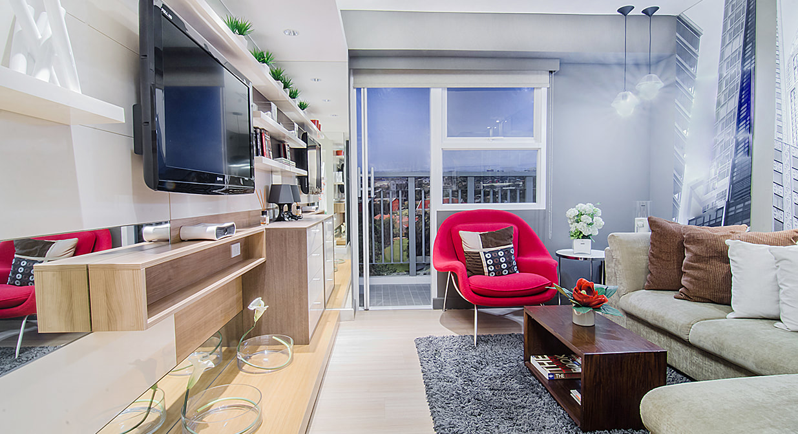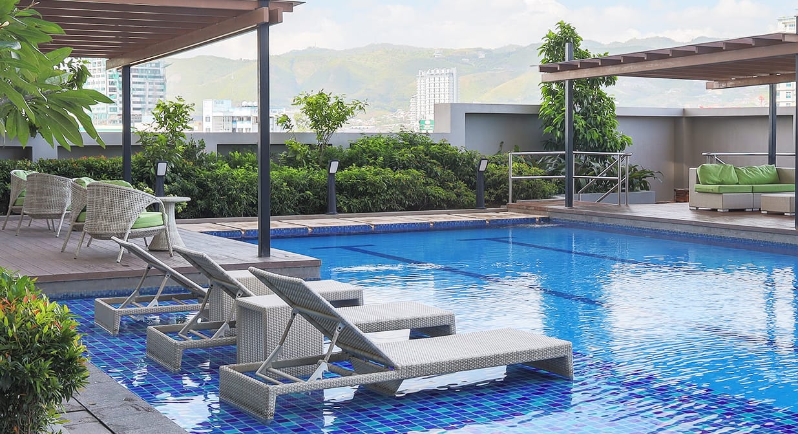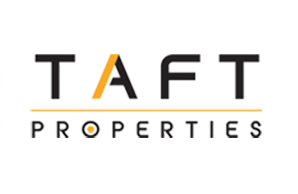|
An Engineering Marvel
Horizons 101 (H101) is a natural standout in the city skyline. Presently the tallest structure in Cebu and outside of Metro Manila, H101 truly elevates cosmopolitan living to breathtaking new levels. Solid from top to bottom, Tower 1’s foundation alone uses 16,000 cubic meters of concrete—equivalent to 245 NBA basketball courts! Further strengthening H101, a staggering 10,000,000 kilograms of metals are incorporated into its structure. It would take 500 trailer trucks to carry that much. |
Address: 74 General Maxilom Avenue, Cebu City, Cebu 6000 Philippines
Horizons 101 is an iconic landmark that commands a high demand for homes, rentals, and staycations by those who wish to see Cebu from the city's tallest condominium. Both Tower 1 and 2 are now ready for occupancy and are serviced by a world-class property management company. This means that your investment in H101 can give you prompt returns whether that may be from renting out your property or from the intangible feeling of prestige conjured by living in an awe-inspiring address.
Horizons 101 Features & Amenities
Enjoy these in Cebu’s tallest residential tower.
|
Features:
4 High-speed Elevators 100% Back-up Power Sky Gardens Elevator Key Card Access Strategically Located CCTVs |
Amenities:
Swimming Pool Play Room Billiard Room Fitness Gym Multipurpose Room AV Room Commercial Area |
horizons 101 unit types
Tastefully appointed and thoroughly modern, H101 offers restful homes right at the center of Cebu City. Select your perfect home cut from these unit types.
|
TOWER 1
3-bedroom 2-bedroom 1-bedroom Studio |
TOWER 2
2-Bedroom Unit (A) 2-Bedroom Unit (B) 2-bedroom Unit (C) 1-bedroom Unit Studio Unit |
HORIZONS 101 UNIT DELIVERABLES
|
Each H101 unit will be handed over with these features.
Crafted Comfort Elements: - Lever-type Door Handles - Soft-close Cabinets - Standard-sized Modern Design Fiberboard (MDF) Doors - No-drip Countertops - Elevator Key Card Access System A short walk or drive away from a multitude of activities, Horizons 101 promises a lifestyle that is both elevated and exciting. |
horizons 101 team of experts
Owner/ Developer: Taft Property Venture Development Corp
Design Architect: NSI Architects
Structural Engineers: Sy^2 + Associates Inc.
MEPF and Elevator: Meinhardt Philippines /(redesigned under DDT KOnstruct by NBF Consulting Engineers
(Plumbing & Sanitary), M.A. Alix & Partners (EE), RJ calpo & Partners (mechanical-tower 1)
but for tower 2 it s A.O. Pasia
Mechanical: RJ Calpo & Partners
Electrical: Mario A. Alix & Partners
Plumbing: NBF Consulting Engineers
Fire Protection: NBF Consulting Engineers
Sanitary: NBF Consulting Engineers
Elevator: Meinhardt Philippines Inc.
Interior Design: Steven Leach Jr. + Associates
H1 Architecture
Site Engineering: RSA & Associates
Landscape Architect: ADI Limited Inc.
SGS Designs Landscape Architecture
Quantity Surveyor: Langdon & Seah Philippines Inc.
Project Management: Design Coordinates Inc.
Design Architect: NSI Architects
Structural Engineers: Sy^2 + Associates Inc.
MEPF and Elevator: Meinhardt Philippines /(redesigned under DDT KOnstruct by NBF Consulting Engineers
(Plumbing & Sanitary), M.A. Alix & Partners (EE), RJ calpo & Partners (mechanical-tower 1)
but for tower 2 it s A.O. Pasia
Mechanical: RJ Calpo & Partners
Electrical: Mario A. Alix & Partners
Plumbing: NBF Consulting Engineers
Fire Protection: NBF Consulting Engineers
Sanitary: NBF Consulting Engineers
Elevator: Meinhardt Philippines Inc.
Interior Design: Steven Leach Jr. + Associates
H1 Architecture
Site Engineering: RSA & Associates
Landscape Architect: ADI Limited Inc.
SGS Designs Landscape Architecture
Quantity Surveyor: Langdon & Seah Philippines Inc.
Project Management: Design Coordinates Inc.
Source of information and photos: Taft Properties - https://www.taftproperties.com.ph/project/horizons-101/
|
|
DISCLAIMER:
The developer does not authorize any person to render any representation or warranty regarding the project/s mentioned herein. The developer is subject to Philippine laws relative to the development and marketing of the project/s contained herein and the distribution of this material. In its continuing desire to improve the project, The Developer reserves the right to change produce features, prices and terms without prior notice and approval. Floor plans and perspectives depicted in this presentation are for demonstration purposes only and should not relied upon as final project plans and do not form part of an offer or contract. |
