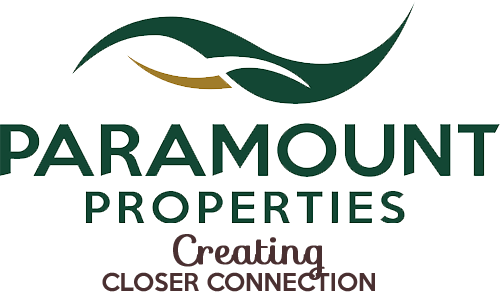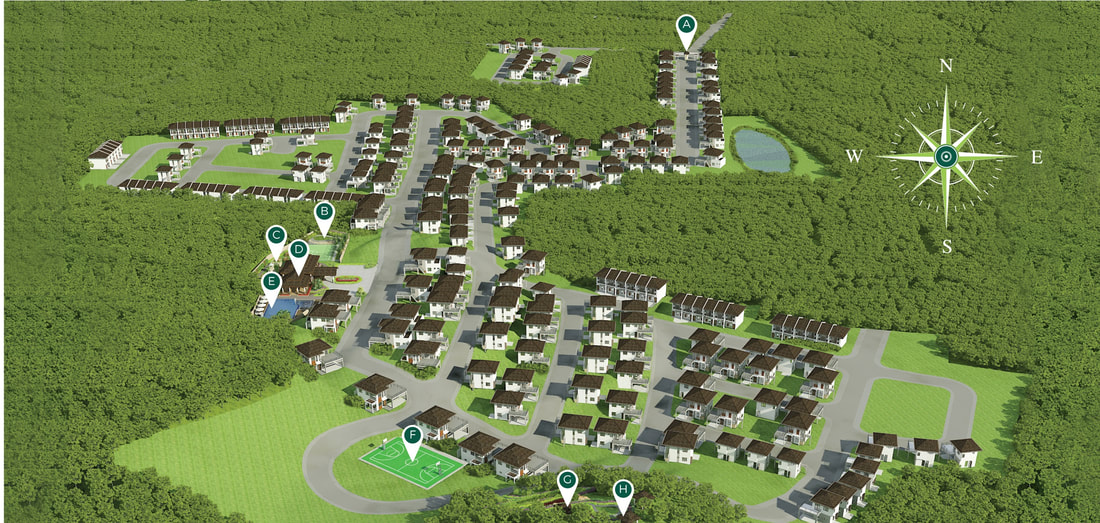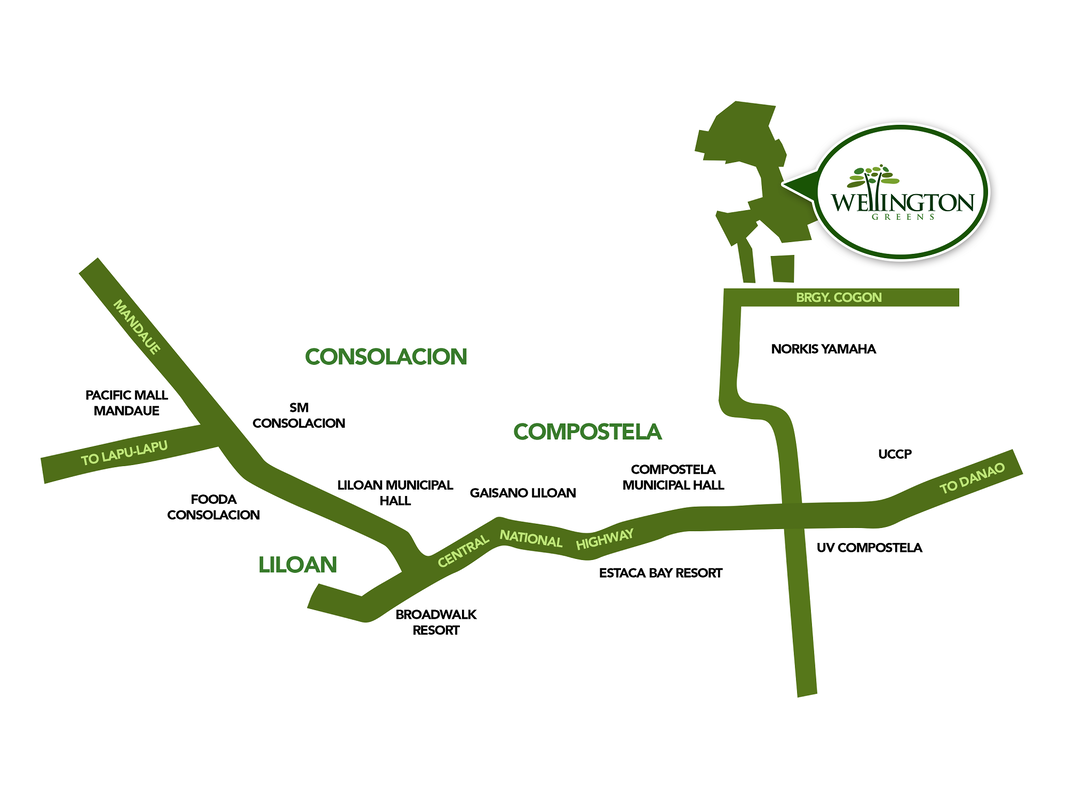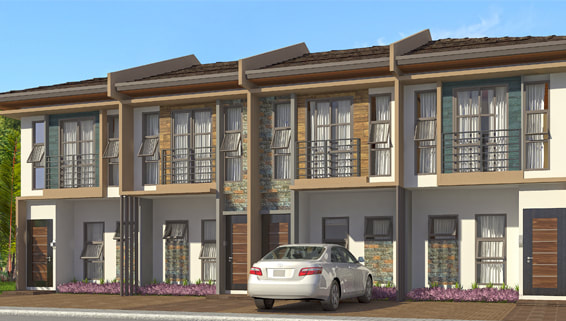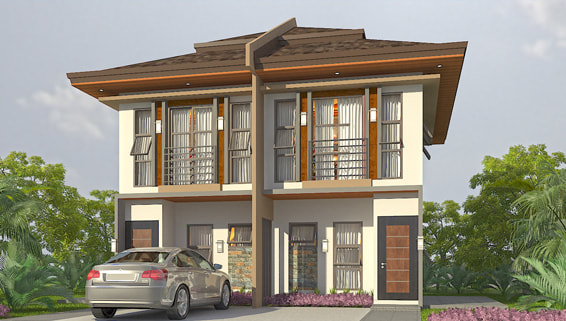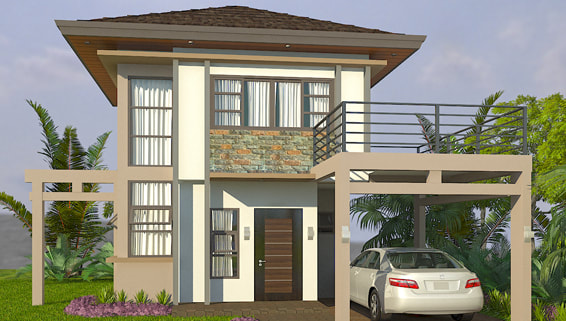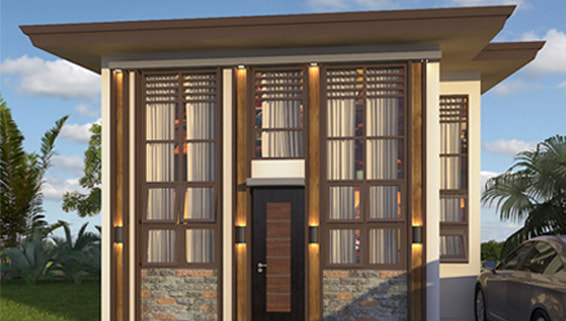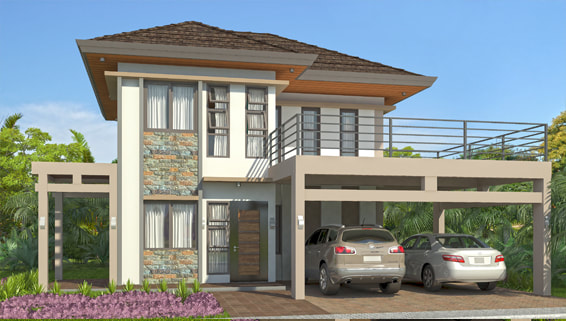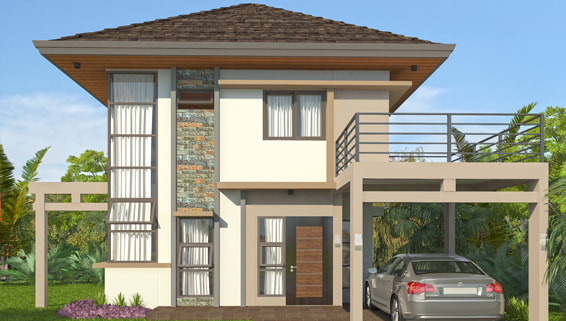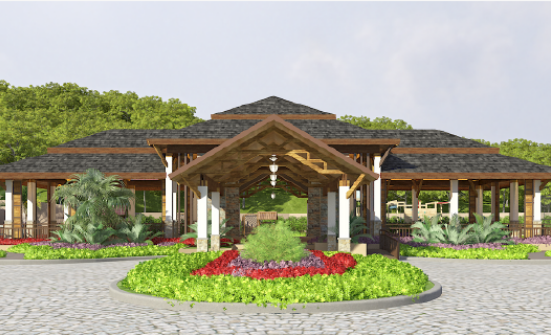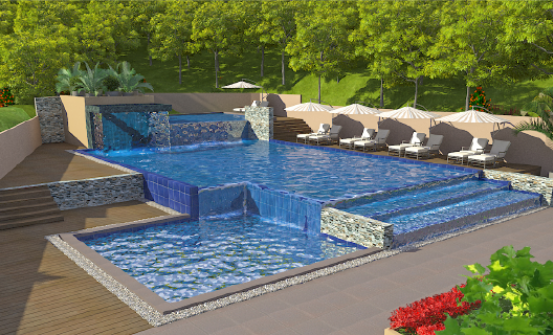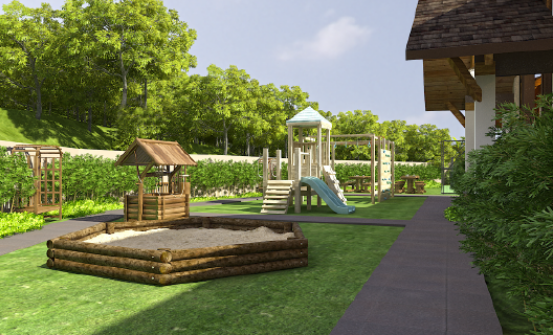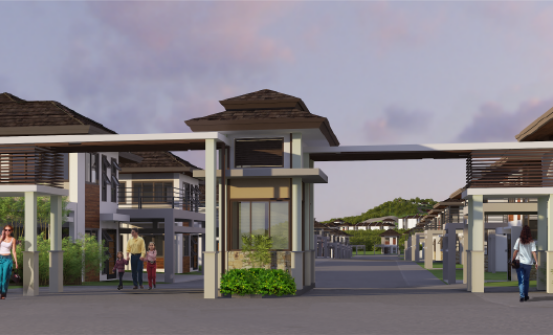Welcome to The Wellington Greens COMPOSTELA!
Mother Nature is calling out to you from the North. Heed her call to embrace her lush preserves and quiet surroundings. See her in her most youthful and glowing self. Share her vision for peaceful co-existence.
Experience her on the hills of Compostela. Live at The Wellington Greens! Think Green, Live Safe, Breathe Green, Advocate Green |
THE MASTERPLAN
A. Entrance Gate
B. Putting Greens
C. Children's Playground
D. Wifi Ready Activity Pavilion
E. Swimming Pool
F. Dual Playcourt
G. Zen Garden
H. Picnic Area
The first community of Paramount Property Ventures Inc. in the north is less than an hour drive from Cebu City, making it possible for you to live green with all the essentials still within the reach.
Schools, shopping malls, restaurants, hospitals, and churches abound much like the greenery sights delighting you.
A. Entrance Gate
B. Putting Greens
C. Children's Playground
D. Wifi Ready Activity Pavilion
E. Swimming Pool
F. Dual Playcourt
G. Zen Garden
H. Picnic Area
The first community of Paramount Property Ventures Inc. in the north is less than an hour drive from Cebu City, making it possible for you to live green with all the essentials still within the reach.
Schools, shopping malls, restaurants, hospitals, and churches abound much like the greenery sights delighting you.
Live at The Wellington Greens located in Cogon, Compostela, Cebu, Philippines! Experienced nature every day. The newest community of Paramount Property Ventures Inc. is less than an hour drive away from Cebu City. Be inspired to live with nature. Own your home in the north today.
WELLINGTON GREENS HOUSE MODEL
Take green living to heart. Here, each of the six Zen-inspired house models are made from materials designed to blend into the setting and aesthetically complement nature without destroying it. Woodsy hues and neutrals let nature take the spotlight.
Akira
This two-storey townhouse is easy on the eyes and easy on the pocket. It’s compact and practical. Newlyweds and young families will find this a perfect starter home. It also comes with one-car garage.
This compact and practical two-level townhouse is excellently designed for newlyweds and young families as a starter home. It also has one parking space.
House Type: Two-Storey Townhouse
Floor Area: 73 sq.m.
Lot Area: 48 sq.m.
Features:
This two-storey townhouse is easy on the eyes and easy on the pocket. It’s compact and practical. Newlyweds and young families will find this a perfect starter home. It also comes with one-car garage.
This compact and practical two-level townhouse is excellently designed for newlyweds and young families as a starter home. It also has one parking space.
House Type: Two-Storey Townhouse
Floor Area: 73 sq.m.
Lot Area: 48 sq.m.
Features:
- 1 Bedroom
- Master’s Bedroom
- 1 Common T&B
- Living Area
- Dining Area
- Kitchen Area
- Car-park
Edea
This duplex set-up promises easier and more private living. Designed to be functional yet spacious enough for all your family’s necessities. It has one-car garage too.
This duplex set-up promises a buddy system of establishing good neighborhood. Each unit is designed to be functional and spacious for your family’s needs. It also comes with a parking space.
House Type: Two-Storey Duplex House
Floor Area: 73 sq.m.
Lot Area: 48 sq.m.
Features:
This duplex set-up promises easier and more private living. Designed to be functional yet spacious enough for all your family’s necessities. It has one-car garage too.
This duplex set-up promises a buddy system of establishing good neighborhood. Each unit is designed to be functional and spacious for your family’s needs. It also comes with a parking space.
House Type: Two-Storey Duplex House
Floor Area: 73 sq.m.
Lot Area: 48 sq.m.
Features:
- 1 Bedroom
- Master’s Bedroom
- 2 Common T&B
- Living Area
- Dining Area
- Kitchen Area
- Car-park
Kaza
A charming two-storey, single detached home that gives you a semblance of a standard family home. Ideal for expecting young couples with a second bedroom you can turn into a nursery. It comes with one-car uncovered garage.
House Type: Two-Storey Single Detached Home
Floor Area: 70 sq.m.
Lot Area: 108 sq.m.
Features:
A charming two-storey, single detached home that gives you a semblance of a standard family home. Ideal for expecting young couples with a second bedroom you can turn into a nursery. It comes with one-car uncovered garage.
House Type: Two-Storey Single Detached Home
Floor Area: 70 sq.m.
Lot Area: 108 sq.m.
Features:
- 1 Bedroom
- Master’s Bedroom
- 2 Common T&B
- Living Area
- Dining Area
- Kitchen Area
- Car-park
- Balcony(Optional)
Shera
Sometimes less is more. One floor to hold everything you need. Just right for two. With your utmost privacy and comfort in mind. This includes one-car uncovered garage.
Sometimes less is more. This one-floor unit holds everything you need and also provides you with utmost privacy and comfort in mind. It comes with a parking slot.
House Type: Bungalow House
Floor Area: 40 sq.m.
Lot Area: 120 sq.m.
Features:
Sometimes less is more. One floor to hold everything you need. Just right for two. With your utmost privacy and comfort in mind. This includes one-car uncovered garage.
Sometimes less is more. This one-floor unit holds everything you need and also provides you with utmost privacy and comfort in mind. It comes with a parking slot.
House Type: Bungalow House
Floor Area: 40 sq.m.
Lot Area: 120 sq.m.
Features:
- 1 Bedroom
- Master’s Bedroom
- 1 Common T&B
- Living Area
- Dining Area
- Kitchen Area
- Car-park
Tara
Bigger. Better. A family home that provides more than enough space to ensure a most comfortable lifestyle for four, featuring three bedrooms and a two-car garage.
House Type: Two-Storey Single Detached House
Floor Area: 156 sq.m.
Lot Area: 156 sq.m.
Features:
Bigger. Better. A family home that provides more than enough space to ensure a most comfortable lifestyle for four, featuring three bedrooms and a two-car garage.
House Type: Two-Storey Single Detached House
Floor Area: 156 sq.m.
Lot Area: 156 sq.m.
Features:
- 3 Bedrooms
- Master’s Bedroom w/ T&B
- Maids Quarter
- Powder Room
- 1 Common T&B
- Living Area
- Dining Area
- Kitchen Area
- Car-park
- Balcony(Optional)
Yuna
The happy beginning for startup families with extra space for your kids study and what-nots. With three bedrooms and a one-car garage.
Suited for its English meaning as “first”, Yuna is ideal as your fist home with spaces well planned to function according to your needs. This gorgeous two-storey single detached home has 3 bedrooms that you can later customize as you desire. A parking space is also allocated for you.
House Type: Two-Storey Single Detached Home
Floor Area: 103 sq.m.
Lot Area: 120 sq.m.
Features:
The happy beginning for startup families with extra space for your kids study and what-nots. With three bedrooms and a one-car garage.
Suited for its English meaning as “first”, Yuna is ideal as your fist home with spaces well planned to function according to your needs. This gorgeous two-storey single detached home has 3 bedrooms that you can later customize as you desire. A parking space is also allocated for you.
House Type: Two-Storey Single Detached Home
Floor Area: 103 sq.m.
Lot Area: 120 sq.m.
Features:
- 2 Bedrooms
- Master’s Bedroom with T&B
- Powder Room
- 1 Common T&B
- Living Area
- Dining Area
- Kitchen Area
- Car-park
- Balcony(Optional)
WELLINGTON GREENS Features & Amenities
While you already get a perfect view of nature, its facilities and amenities will double the outdoor feels as they are built to complement such serene and lush paradise.
Keypad beside the main door
Motion detectors tracing the stairs
Door sensors at main door/ kitchen door and lanai door
Concrete perimeter fence
1 heater detector at kitchen area and smoke detector at 2nd floor hallway
Optional 24/7 Alert and Notification Systems by SSMI
Keypad beside the main door
Motion detectors tracing the stairs
Door sensors at main door/ kitchen door and lanai door
Concrete perimeter fence
1 heater detector at kitchen area and smoke detector at 2nd floor hallway
Optional 24/7 Alert and Notification Systems by SSMI
Source of information and photos: Paramount Property Ventures, Inc. - https://www.paramountproperties.ph/the-wellington-greens/
|
|
DISCLAIMER:
The developer does not authorize any person to render any representation or warranty regarding the project/s mentioned herein. The developer is subject to Philippine laws relative to the development and marketing of the project/s contained herein and the distribution of this material. In its continuing desire to improve the project, The Developer reserves the right to change produce features, prices and terms without prior notice and approval. Floor plans and perspectives depicted in this presentation are for demonstration purposes only and should not relied upon as final project plans and do not form part of an offer or contract. |

