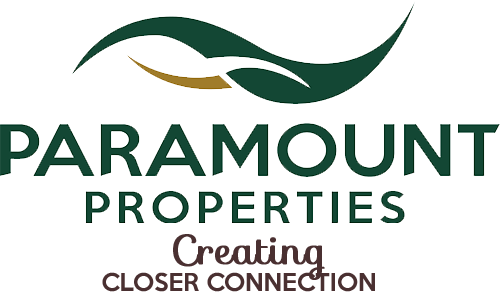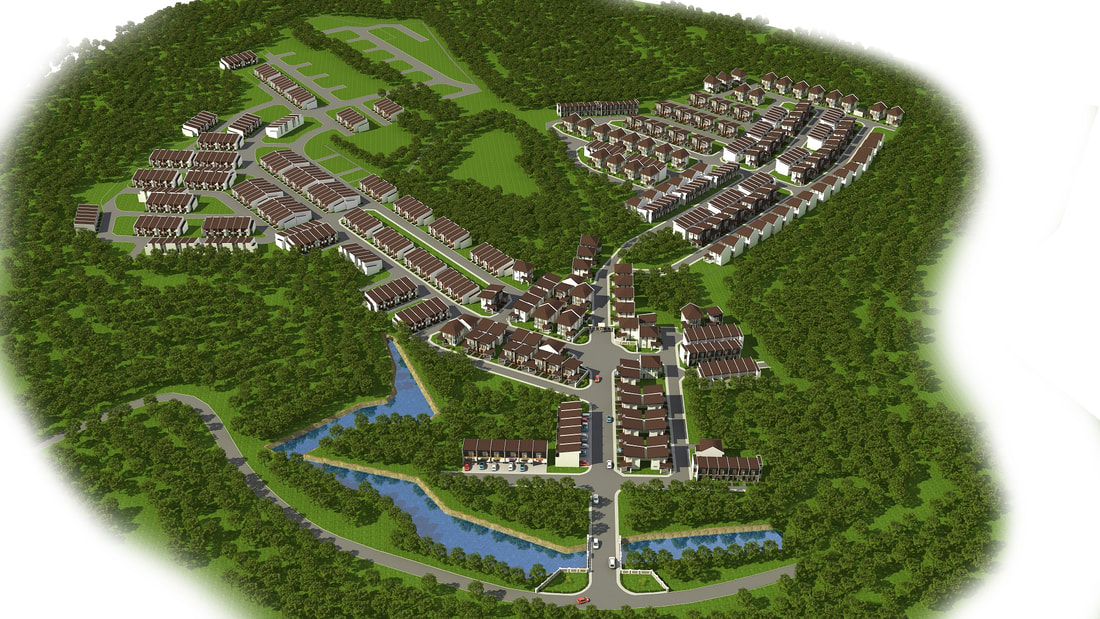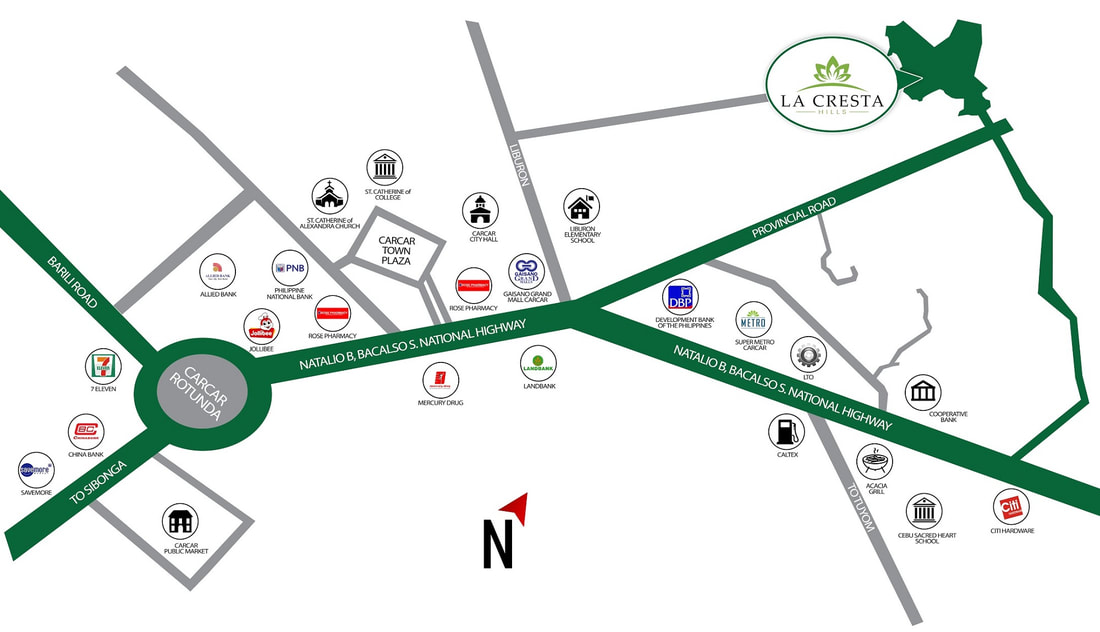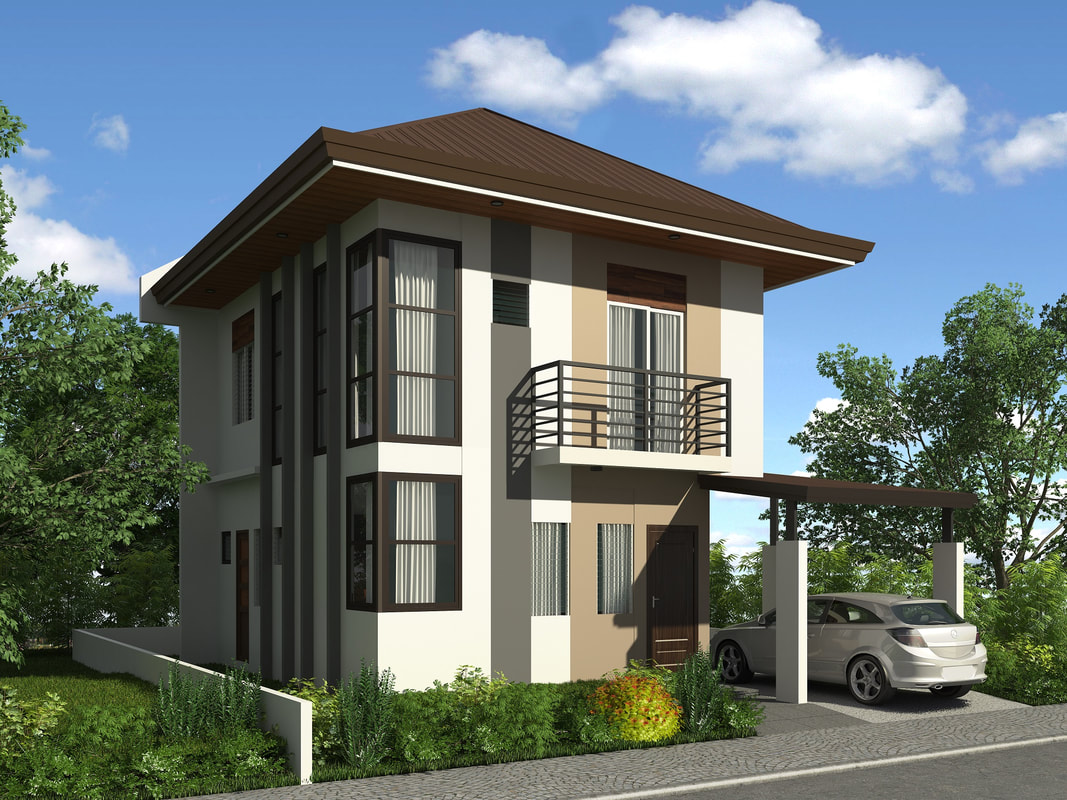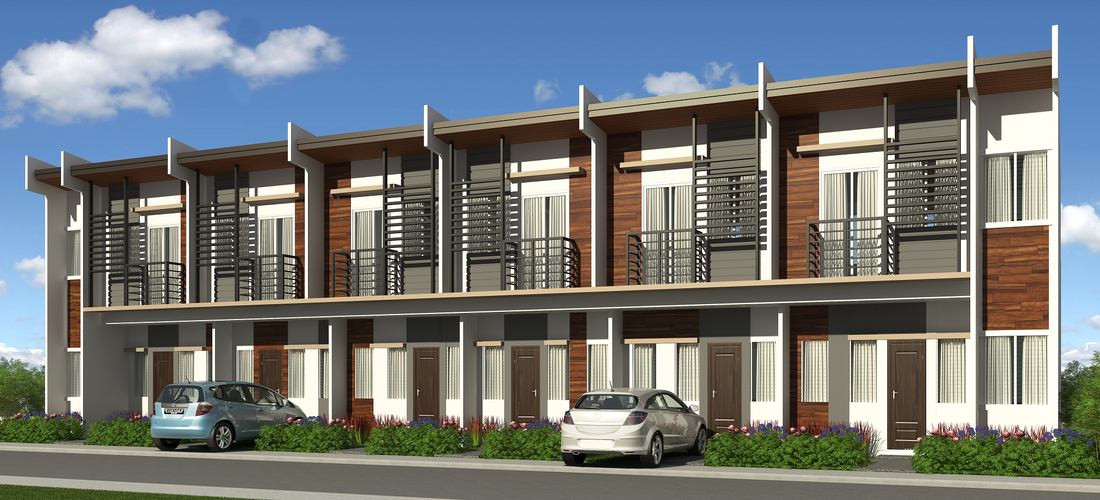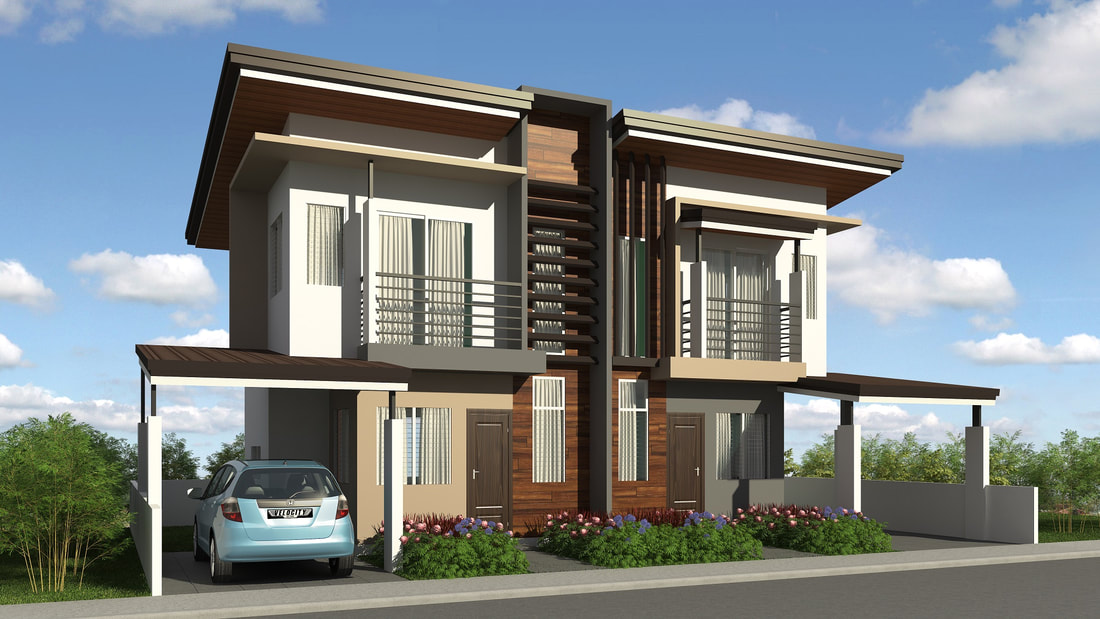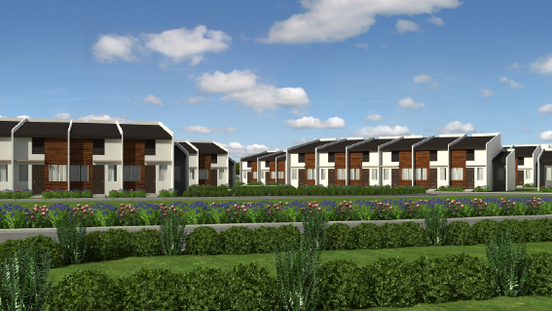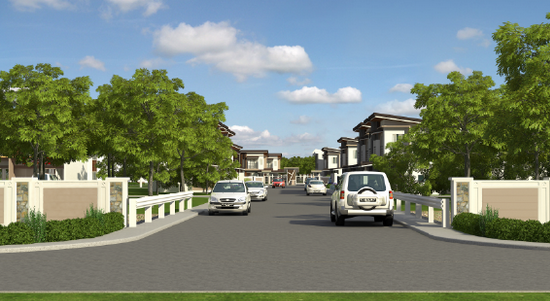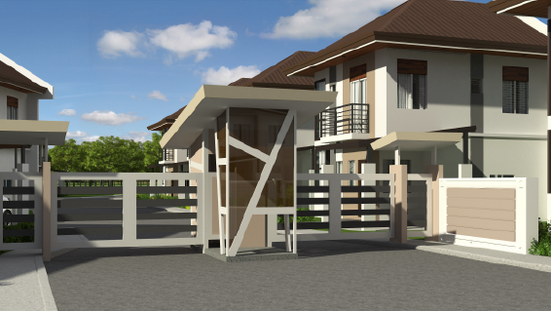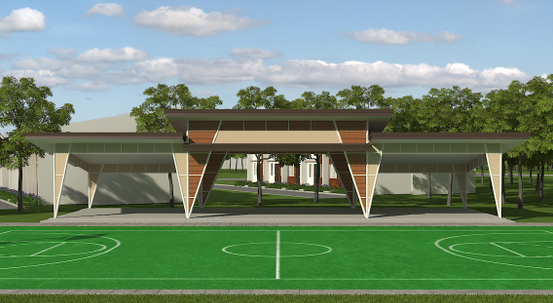|
La Cresta stands for hardworking Filipinos reaching the crest of their chosen careers. It takes pride of their successes by building the dream home they deserve. A home they own, a home to secure their families.
Enjoy family time conveniently at La Cresta Hills (LCH). With amenities fit for every member of your family, you will never run out of activities to do here. And so create more memories. Build and nurture more relationships. Experience a one of kind lifestyle. Recharge. The great outdoors. Awaken your senses. Fresh air. |
The subdivision community provides a distinct living experience. It lets your integrate living and livelihood seamlessly in this safe and secure neighborhood. Featuring a modern design, the homes at La Cresta Hills Carcar gives you a free hand to plan out your interior. Come home to your new address with a Perfect blend of History and Nature.
La Cresta Hills is a community nestled in Can-asujan, City of Carcar, which is located south of Cebu. Accessible via South Road Properties (SRP) and very near from commercial establishments.
The community offers a refreshing scenery. Here, relations are nurtured and dreams are realized. Enjoy a comfortable life right where history happened.
The community offers a refreshing scenery. Here, relations are nurtured and dreams are realized. Enjoy a comfortable life right where history happened.
la CRESTA HILLS CARCAR HOUSE MODEL
Live where history is preserved and provides a distinct home experience. It lets you integrate living and live hood seamlessly in a safe and secure neighborhood. Featuring a modern design, the homes at LCH gives you a free hand to plan out your interior.
Hollie
A two-storey single detached home that gives your family more space to pave way for more family bondings. The best has yet to come with this home. Family bonding here are twice as memorable and fun.
House Type: Two Storey Single Detached Home
Floor Area: 80 sq.m.
Lot Cut: 105 sq.m. (minimum)
Features include:
Ground Floor
A two-storey single detached home that gives your family more space to pave way for more family bondings. The best has yet to come with this home. Family bonding here are twice as memorable and fun.
House Type: Two Storey Single Detached Home
Floor Area: 80 sq.m.
Lot Cut: 105 sq.m. (minimum)
Features include:
Ground Floor
- Maid’s Quarter
- Toilet & Bath
- Kitchen
- Living Area
- Dining Area
- One (1) Car Garage
- Provisions for Utility Area
- 3 Bedrooms
- Toilet & Bath
- Balcony
Poly
A two-storey town house fit for new families. This is where you start building memories and enjoy independent living. Brings happiness next to nature. Fit for starting families, makes you enjoy independent living.
House Type: Two Storey Town House
Floor Area: 42.8 sq.m.
Lot Cut: 35 sq.m. (minimum)
Features:
Ground Floor
A two-storey town house fit for new families. This is where you start building memories and enjoy independent living. Brings happiness next to nature. Fit for starting families, makes you enjoy independent living.
House Type: Two Storey Town House
Floor Area: 42.8 sq.m.
Lot Cut: 35 sq.m. (minimum)
Features:
Ground Floor
- Toilet & Bath
- Kitchen
- Living Area
- Dining Area
- Provisions for Utility Area
- Provisions for 1 Car Garage
- Provisions for expansion (end units)
- Two (2) Bedrooms
- Balcony
Saree
A two-storey duplex that is ideal for big families. Watch your kids live their dreams by providing them a quality and secure home. Watch your kids live their dreams with a bigger space to use and give them the lifestyle they deserve.
House Type: Two Storey Duplex Home
Floor Area: 51 sq.m.
Lot Cut: 70 sq.m. (minimum)
Features include:
Ground Floor
A two-storey duplex that is ideal for big families. Watch your kids live their dreams by providing them a quality and secure home. Watch your kids live their dreams with a bigger space to use and give them the lifestyle they deserve.
House Type: Two Storey Duplex Home
Floor Area: 51 sq.m.
Lot Cut: 70 sq.m. (minimum)
Features include:
Ground Floor
- Toilet & Bath
- Kitchen
- Living Area
- Dining Area
- One (1) Car Garage
- Provisions for Utility Area
- Two (2) Bedrooms
- Balcony
LA CRESTA HILLS CARCAR Features & Amenities
|
The subdivision community teems with several amenities like an activity pavilion, basketball court, and a commercial area with a service terminal. It promises high accessibility for would-be homeowners as it is just a five-minute drive from Carcar’s main highway.
Enjoy family time conveniently with amenities fit for every member of your family, you will never run out of activities to do here. And so create more memories. Build and nurture more relationships. Experience a one of kind lifestyle. Entrance Gate
Feel secure the moment you step in. The Entrance Gate, which is modernly designed, is manned 24/7. Activity Pavilion Whether it is a celebration of a union or the first birthday of your little one, the Activity Pavilion is a great place for throwing parties. Basketball Court Let the Basketball Court witness how deep the Papa and Son relationship has become. Or watch your kids gain more friends and see them enjoy playing what is known as Filipino’s favorite sport — Basketball. Commercial Area Be the entrepreneur you want to be without leaving home. The Commercial Area is where you can start your own business plus it has a Service Terminal, hence foot traffic and accessibility are almost guaranteed. Open Parks and Spaces Brisk walking and jogging could be your easiest options to stay healthy with all the Open Parks and Spaces in sight. Set some goals and follow routines on a daily basis. |
Source of information and photos: Paramount Property Ventures, Inc. - https://www.paramountproperties.ph/la-cresta-hills/
|
FOR INQUIRIES and PRIVATE VIEWING OF OUR SHOWROOM OR ACTUAL UNITS; please fill-out the contact form below or you can directly E-MAIL [email protected]. Thank you.
|
DISCLAIMER:
The developer does not authorize any person to render any representation or warranty regarding the project/s mentioned herein. The developer is subject to Philippine laws relative to the development and marketing of the project/s contained herein and the distribution of this material. In its continuing desire to improve the project, The Developer reserves the right to change produce features, prices and terms without prior notice and approval. Floor plans and perspectives depicted in this presentation are for demonstration purposes only and should not relied upon as final project plans and do not form part of an offer or contract. |

