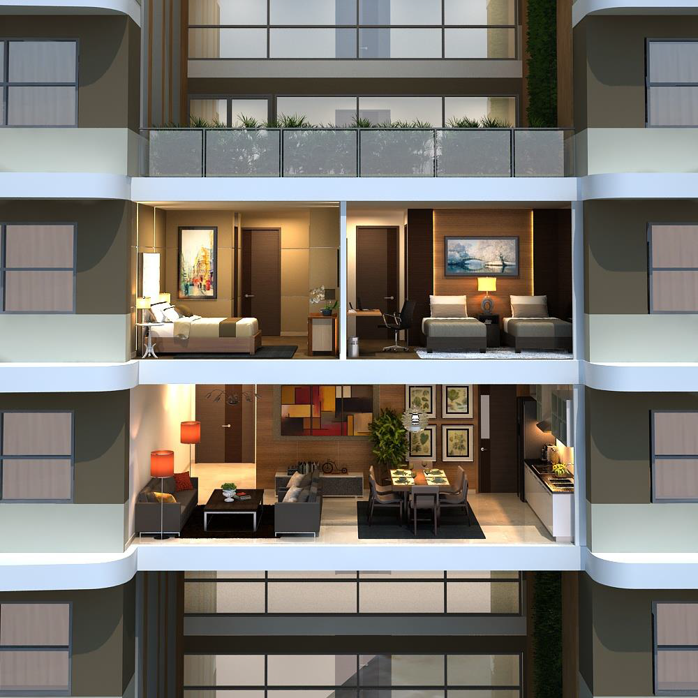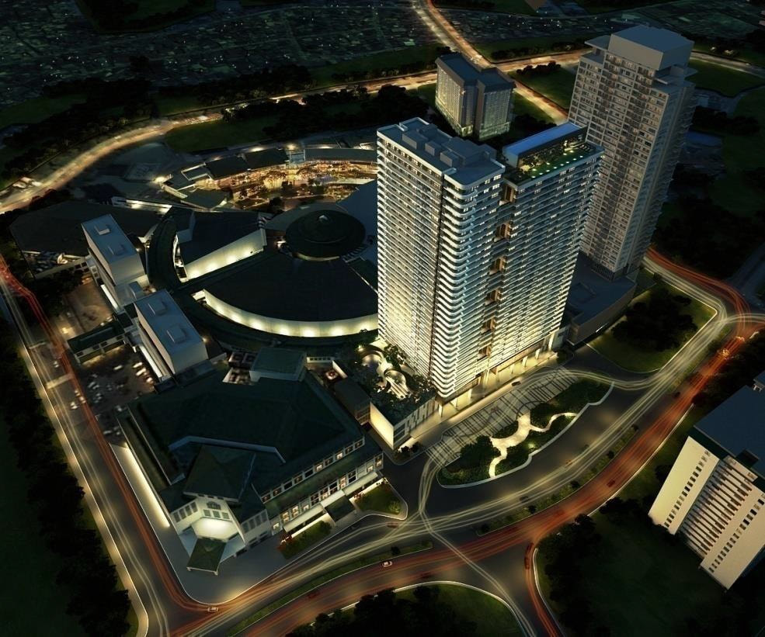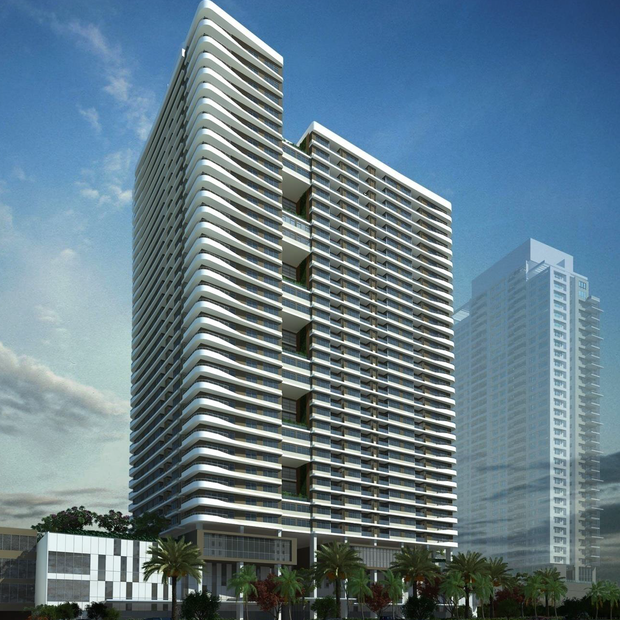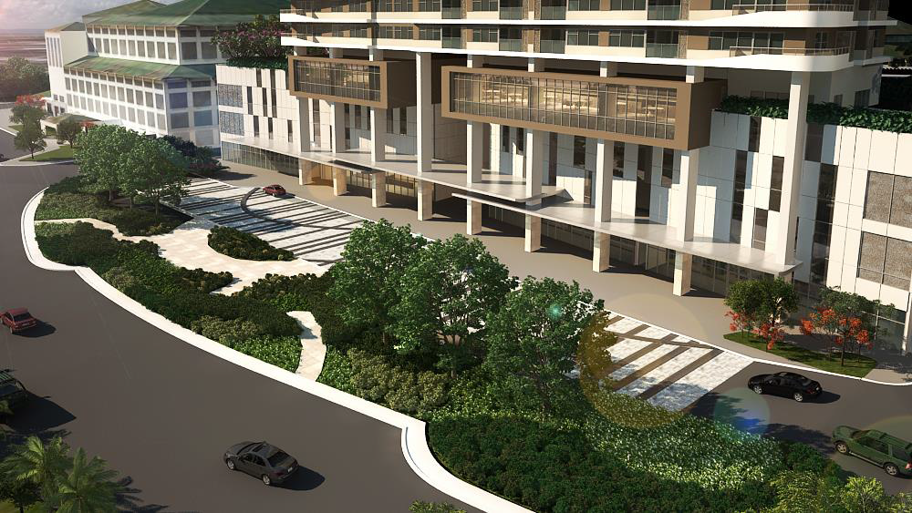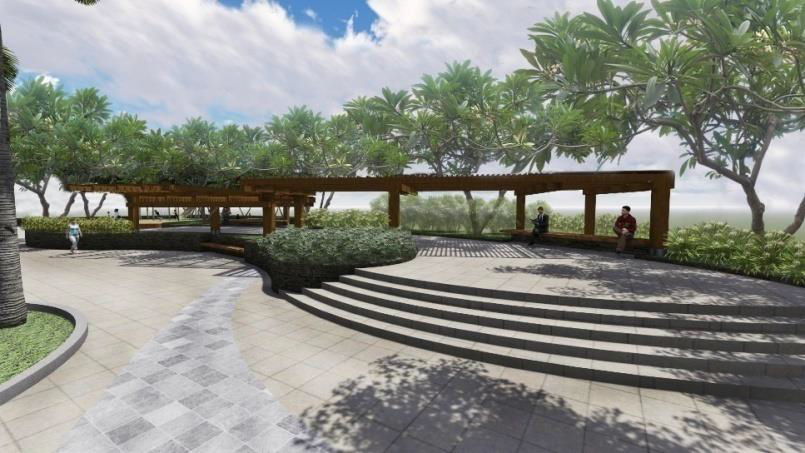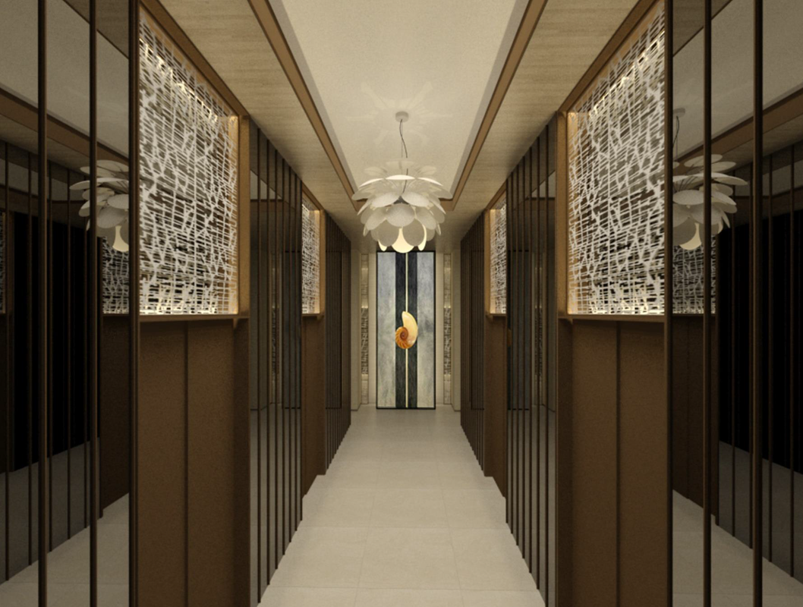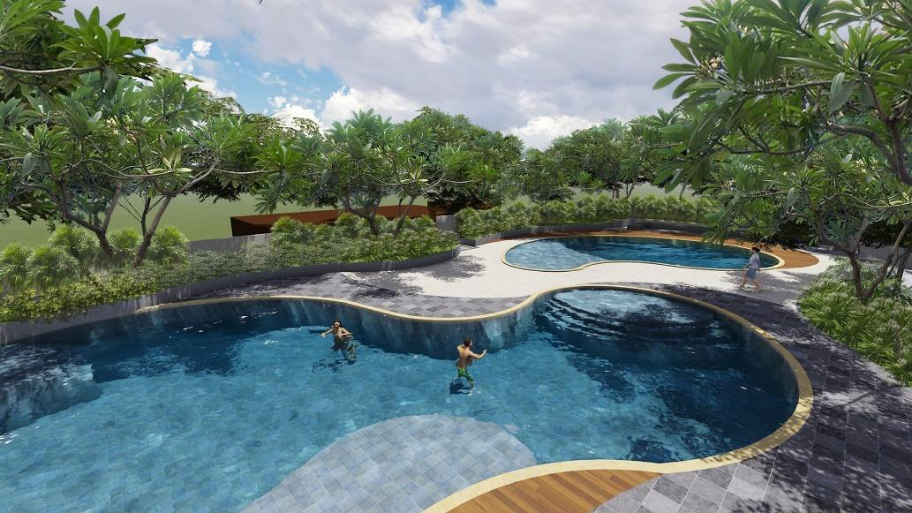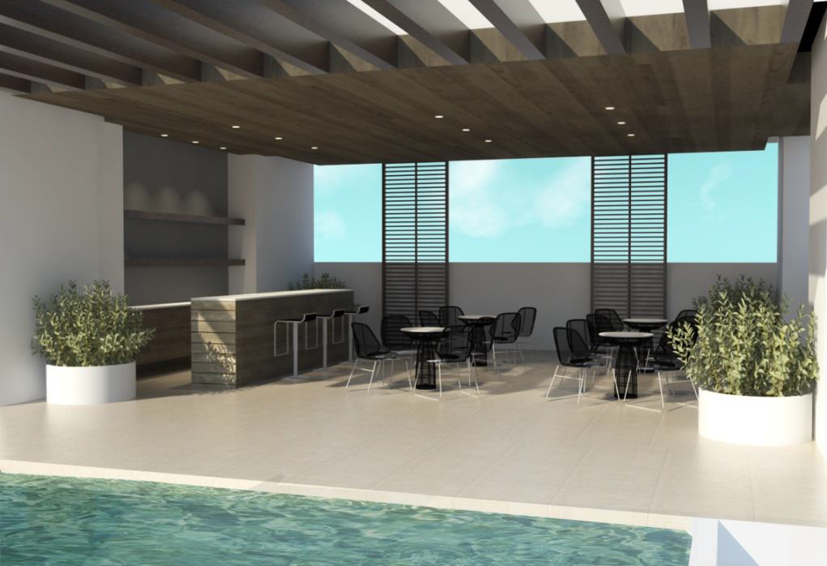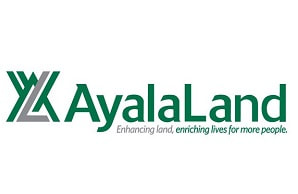|
The Alcoves. Life abounds amidst a palate of manifold choices. Select opportunities for leisure, dining, and retail lie at your doorstep.
Ayala Land Premier presents THE ALCOVES. Rising atop Ayala Center Cebu, a gathering of life’s finest details abounds with select opportunities for leisure, dining, and retail—defining sensibilities, expressing lifestyles. Residents will have direct access to Ayala Center Cebu and enjoy retail and dining establishments at the ground level, 2nd level, and 3rd level. LOCATION: Luzon Avenue, Cebu Business Park, Brgy. Mabolo, Cebu City SIZE RANGE: 58 sq.m. - 259 sq.m. PRICE RANGE: PHP 7.9M - PHP 51.3M HLURB TLS NO. 0055 |
THE ALCOVES: AN ADDRESS OF DISTINCTION
At the heart of Cebu City, an address of distinction to complement your lifestyle. Framed within Cebu Business Park, The Alcoves draws together the most sought after destinations for business, leisure, and living. Direct access to Ayala Center Cebu opens a flow of convenience, nurturing with the fine details of life.
With everything within reach, your every gesture makes a mark- an assemblage of different shapes and textures. Light and shadow, color, experience, memory, a portrait of your home emerges – expressing essence, revealing identity.
With everything within reach, your every gesture makes a mark- an assemblage of different shapes and textures. Light and shadow, color, experience, memory, a portrait of your home emerges – expressing essence, revealing identity.
|
PROJECT LOCATION
•Third Ayala Land Premier tower in Cebu Park District (CPD) •CPD is a large-scale, integrated, mixed-use hub whose overall blueprint evidently embodies Ayala Land’s live-work-play vision •Second Ayala Land Premier tower within the Ayala Center Cebu Super block PROJECT CONCEPT •A mixed-use tower with a retail podium and a high-rise residential building •Composed of two residential blocks connected by a shared elevator core •Unique yet coherent with the overall architectural mood and look of the Ayala CenterCebu complex PROJECT DETAILS •The project will have thirty-nine (39) floors: •Three (3) basement levels •One (1) Ground Floor Lobby w/ Retail Merchants*** •Two (2) Levels of Retail Podium*** •Two (2) Amenity Floors •Amenity Deck at the 4thFloor *** •Sky Pavilion with Residential Units •Twelve (12) Alcove Suite Floors •Eleven (11) Typical Floors •Six (6) Alcove Garden Floors •Two (2) Sky Floors ***G/F, 2/F, 3/F, 4/F have connections to the existing mall BUILDING FEATURES •Ground level lobby drop-off •Four high-speed elevators: •Three dedicated passenger lifts •One service/passenger lift •Direct access to Ayala Center Cebu •Three basement parking levels •Two amenity levels on the 4th and 35th levels •Six Alcove Gardens on the 7th, 12th, 18th, 23rd, 28th, 33rd levels •100% back-up power •Fire detection and alarm system •24-hour security and building maintenance •Elevator proximity card access |
|
|
DISCLAIMER:
The developer does not authorize any person to render any representation or warranty regarding the project/s mentioned herein. The developer is subject to Philippine laws relative to the development and marketing of the project/s contained herein and the distribution of this material. In its continuing desire to improve the project, The Developer reserves the right to change produce features, prices and terms without prior notice and approval. Floor plans and perspectives depicted in this presentation are for demonstration purposes only and should not relied upon as final project plans and do not form part of an offer or contract. |

